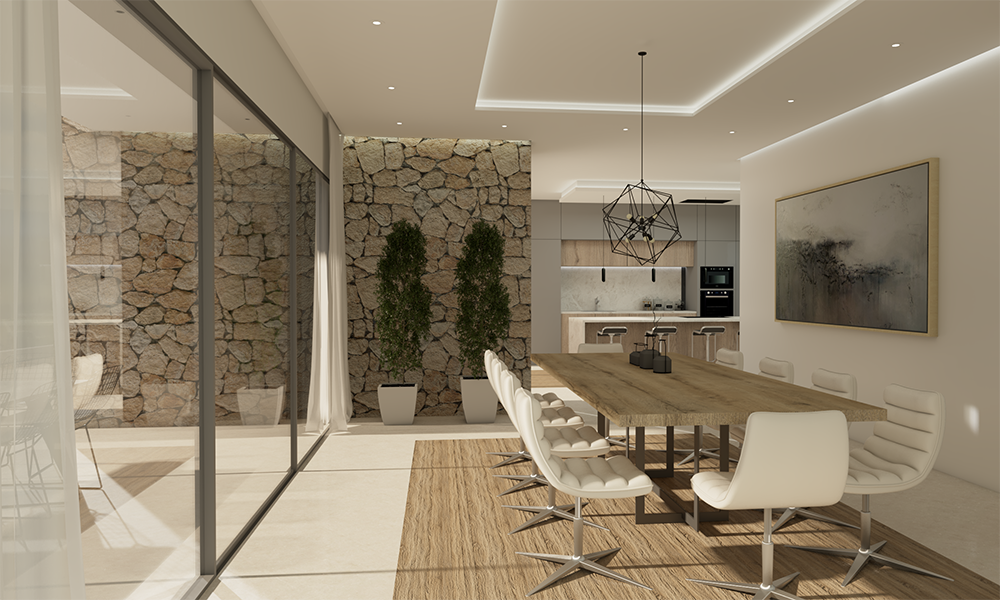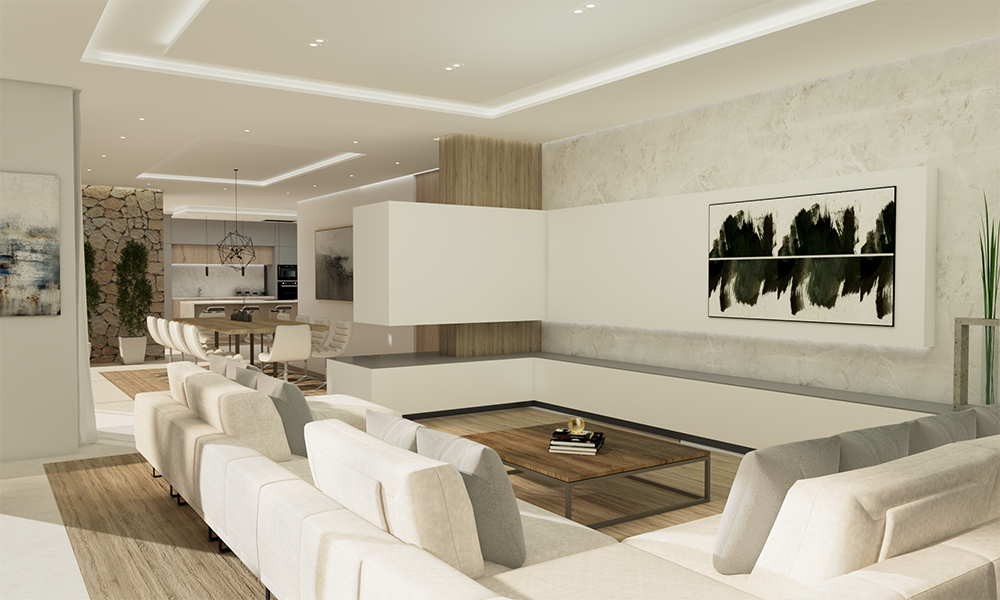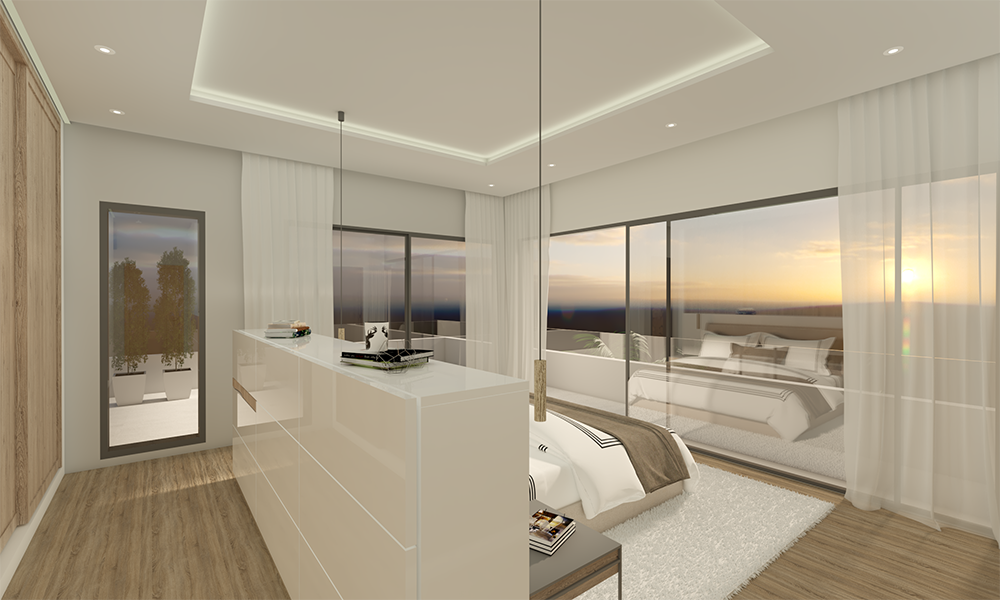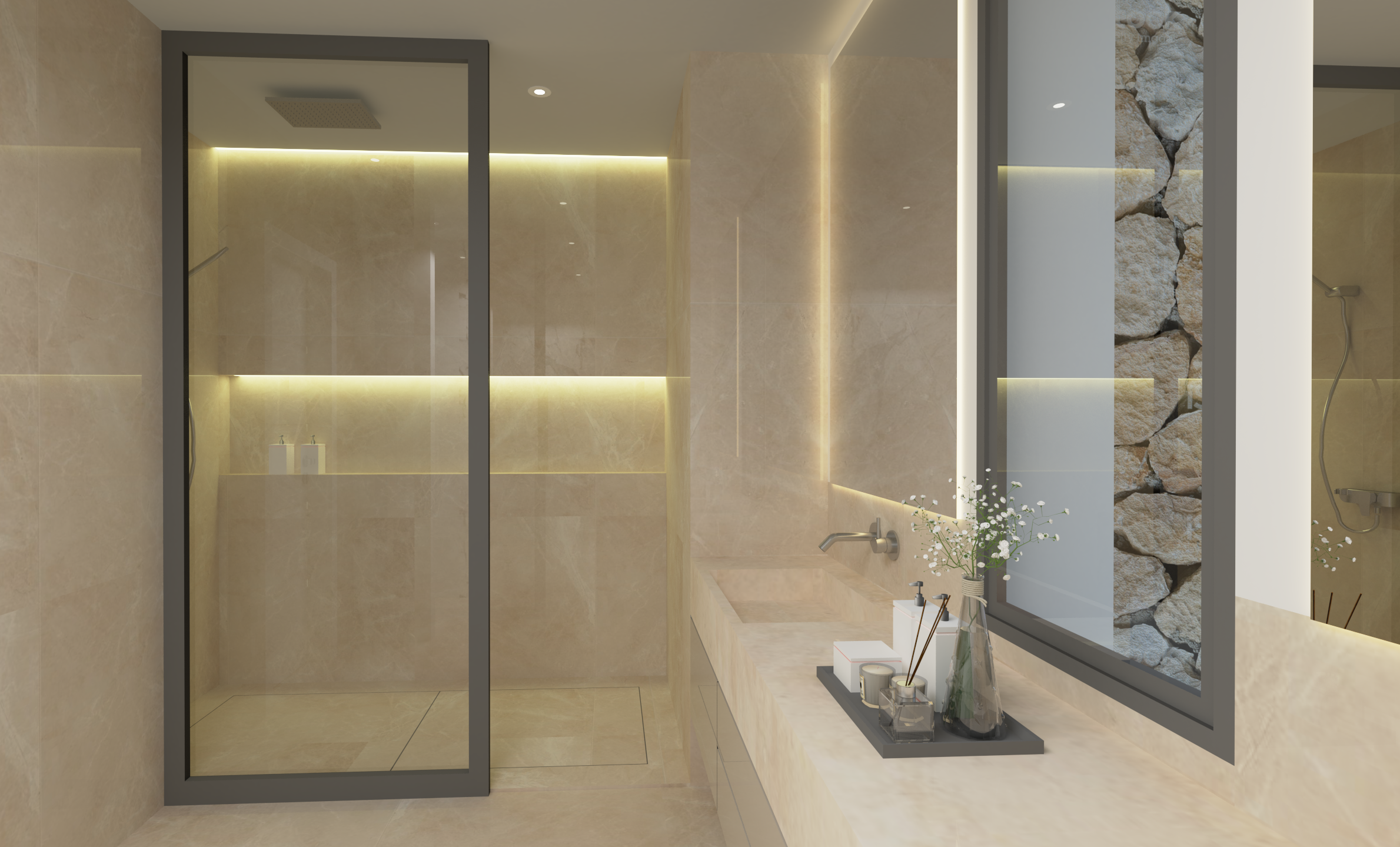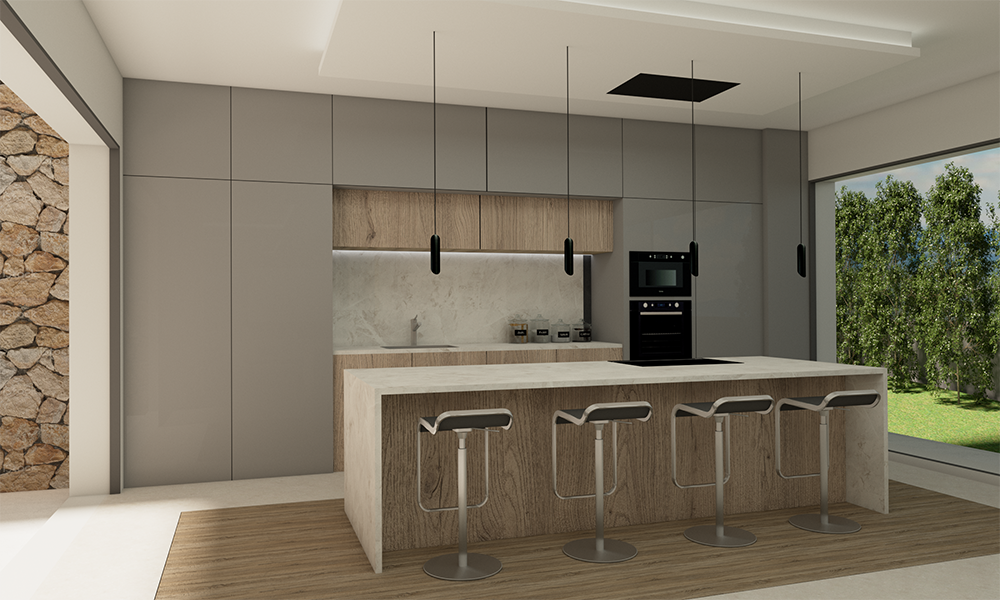

ABOUT SAMPOL
From its height, Bonanova perfectly overlooks the entire bay of Palma. It is a haven of peace next to the big city and on the highest spot on will find a little church dedicated to the Virgen de la Bonanova. In the twentieth century it was retreat from the city life but there were more and more houses built, especially in the 1960's due to the tourist boom. Over time it became to a sought after place for residents and tourist alike. Next to the villas and many new built modern apartment blocks developed recently there is one of the most traditional hotel in the vicinity of Palma, the Valparaiso Palace and Spa where many conventions are held during a year. All amenities like supermarkets, restaurants and cafes, international schools, doctor's offices, gymnasiums as well as beaches with their clubs are all within a short drive away.

ABOUT SAMPOL
From its height, Bonanova perfectly overlooks the entire bay of Palma. It is a haven of peace next to the big city and on the highest spot on will find a little church dedicated to the Virgen de la Bonanova. In the twentieth century it was retreat from the city life but there were more and more houses built, especially in the 1960's due to the tourist boom. Over time it became to a sought after place for residents and tourist alike. Next to the villas and many new built modern apartment blocks developed recently there is one of the most traditional hotel in the vicinity of Palma, the Valparaiso Palace and Spa where many conventions are held during a year. All amenities like supermarkets, restaurants and cafes, international schools, doctor's offices, gymnasiums as well as beaches with their clubs are all within a short drive away. The completion of the houses is planned during 2024.
Asking price: 4.600.000 EUR
Villa A
• Plot: 602 m²
• Total living area: 546 m²
- Ground floor: 113 m²
- First floor: 105 m²
- Basement floor: 174 m²
• Number of Bedrooms 4
• Total Number of Bathrooms 3
• Total Number of washrooms/toilets 2
• Total Number of Parking 3
• Rooftop patio and garden
Asking price: 4.600.000 EUR
Villa B
• Plot: 719 m²
• Total living area: 420 m²
- Ground floor: 115 m²
- First floor: 105 m²
- Basement floor: 200 m²
• Number of Bedrooms 4
• Total Number of Bathrooms 3
• Total Number of washrooms/toilets 2
• Total Number of Parking 3
• Rooftop patio and garden
Asking price: 4.400.000 EUR
Villa C
• Plot: 609 m²
• Total living area: 388 m²
- Ground floor: 106 m²
- First floor: 103 m²
- Basement floor: 179 m²
• Number of Bedrooms 4
• Total Number of Bathrooms 3
• Total Number of washrooms/toilets 2
• Total Number of Parking 3
• Rooftop patio and garden
Asking price: 4.200.000 EUR
Villa D
• Plot: 609 m²
• Total living area: 433 m²
- Ground floor: 106 m²
- First floor: 110 m²
- Basement floor: 217 m²
• Number of Bedrooms 4
• Total Number of Bathrooms 3
• Total Number of washrooms/toilets 2
• Total Number of Parking 3
• Rooftop patio and garden


Contact me if you are interested or have any questions.
Mona Örjansdotter Johansson
+46 70 294 78 10
mona.orjansdotter@tenzinginvest.se
Contact me if you are interested or have any questions.
Mona Örjansdotter Johansson
+46 70 294 78 10
mona.orjansdotter@tenzinginvest.se



